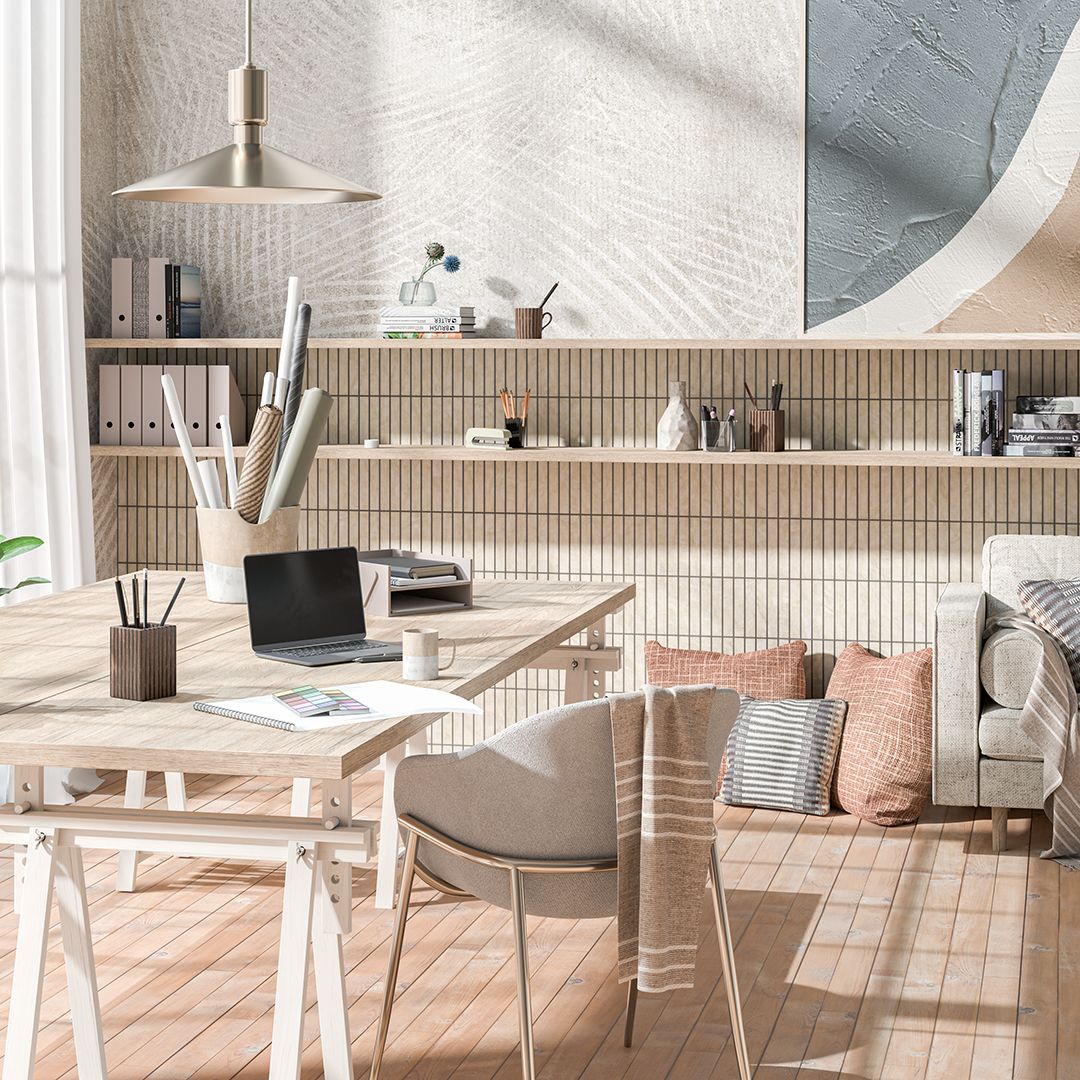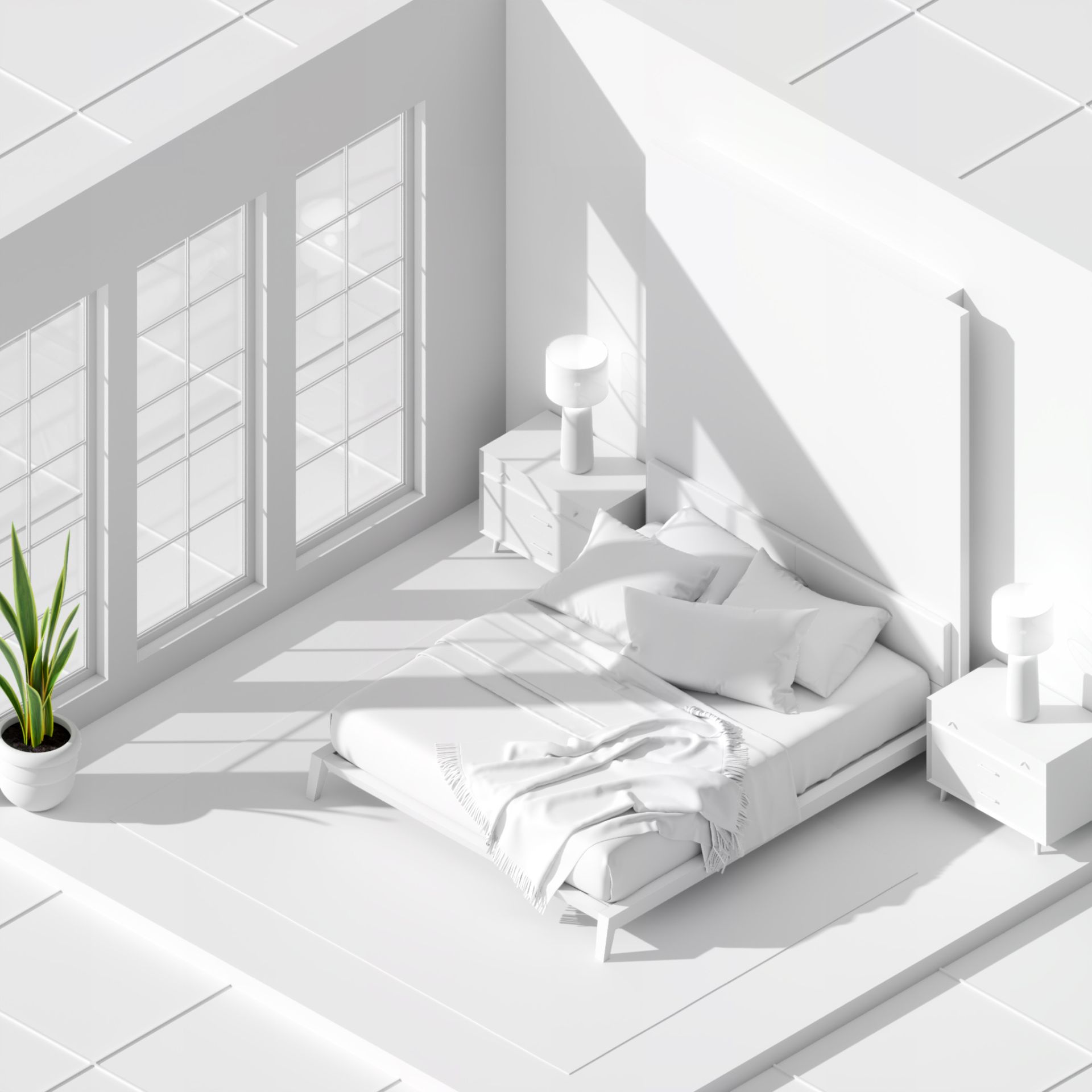Welcome to today’s class, Redecorators!
A designer needs to be interested in the world around them. Interest in learning new things, like special techniques and trends, is important, but just as valuable is interest in learning from your own past experiences. The famous “visual eye” a person is born within the form of raw talent is nice to have, but you can also “train” your eyes by observing and analyzing different spaces around you. By analyzing the size (height, length and width) of different spaces, furniture and elements, you can learn to visualize the space in three dimensions.
An interior designer has a number of tools to whip out of their special canvas bag in times of need. A moodboard, which we practiced previously, is just one of them. Albeit being a great tool when it comes to stepping back and looking at the bigger picture color scheme and theme-wise, it does leave something to be desired when it comes to the space itself, one of our first and most important elements.

Actual tools that a designer needs:
- A comfortable notebook so you can draw sketches and take notes of your thoughts
- Measuring tools: measuring tape (always keep it in your pocket for a time of need!), and a more precise laser measuring tool, so you can measure interesting things or the space you are about to design.
- Material samples, so you can touch and feel the materials or surfaces you want to use in your designs
- A handy computer, where you can use 2D-program to draw floor plans + 3D-program to make 3D models. There are many different programs offered out there, but you can take your time to learn about this world step by step.
Last class, we promised we’d elaborate more on 3D versus 2D aids in design! The day has come.
2D modeling has its own advantages – it helps get a basic idea about the space you want to design and how you can incorporate different design elements inside it. This is especially important if you’re going for a symmetrical design that requires a very delicate balance.
However, to really get a feel of the space, we recommend using 3D models. With the space “coming alive”, you can get a more accurate idea of where your blank spaces are, how you’d like to distribute the furniture and art pieces across it, and show a real-life miniature scale to your client, which helps spark visual interest. It’s a great way to see the actual balance of your floor plan and help you plan how much open space you want to incorporate throughout the room.

Today’s task – a 3D Model
Style a 3D model of a room while taking the space allotted to you into consideration. Take your previous “moodboard” lesson into account – what is your theme? What is the color scheme? What forms would you like to use in your patterns?
Here are a few things to think about while designing:
Does the room have windows? If so, how much natural light would come in and how can you make the furniture texture and colors fit with it?
Playing Redecor is the perfect way to practice this skill. The game is full of 3D models, which means scenes that you can practice on – test different materials, different moods, etc.
Homework
Go to different places and look around. How do you feel in different places with different decor and why? What kind of colors, patterns and materials do you see? How do those materials feel if you touch them? Keep your list growing!
Try to find 3D-modeled images and actual photographs of the same place and compare them. Try to analyze how close the modeled images are to the truth, and what that could mean for YOU as a designer when creating these models.
Practice makes perfect:
Practice today’s lesson on the Season Pass challenge, “Lesson 2”, going live on September 6th at 3:00 PM UTC














